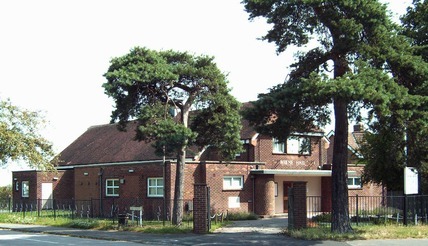Main Hall -
Accommodation and Facilities
Key information about the Hall:
- Dimensions - the Hall is 55 ft (16.5m) by 28 ft (8.6m).
- Seating for 150
- There is a stage with curtains, and two dressing rooms each with a toilet
- Two large hatches open onto the adjacent kitchen
- PA system
- Connecting doors to the Lodge Room and the Ron White Room.
- Electronically controlled screen (4m x 3m) mounted on the stage
- Projector available on request

